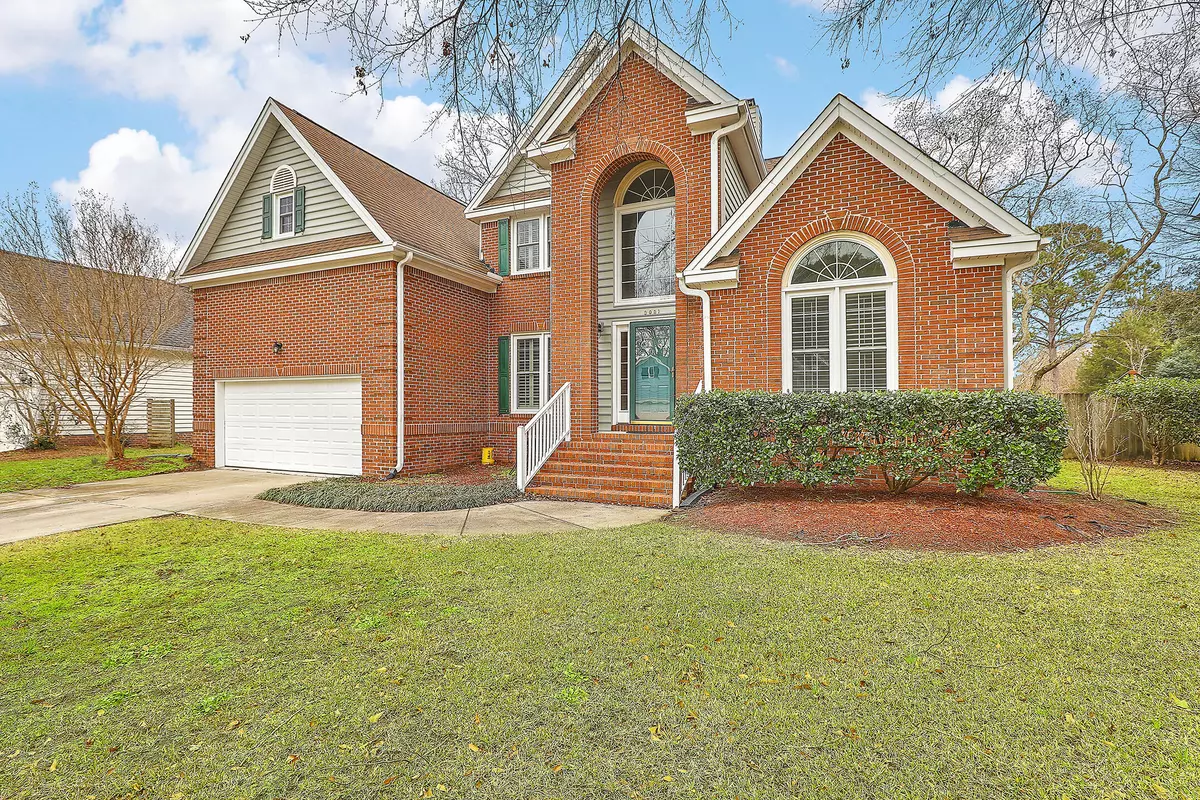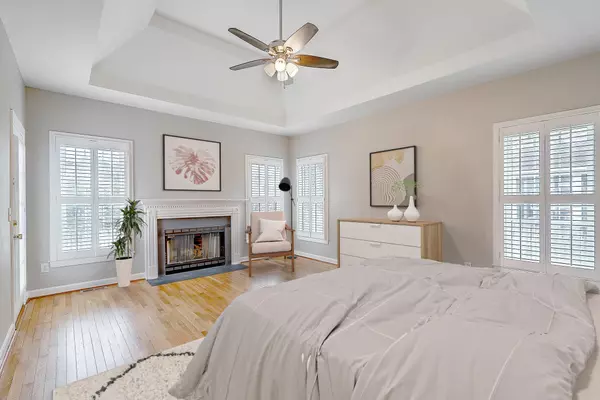Bought with Infinity Realty
$765,000
$699,000
9.4%For more information regarding the value of a property, please contact us for a free consultation.
3081 Linksland Rd Mount Pleasant, SC 29466
5 Beds
3.5 Baths
2,923 SqFt
Key Details
Sold Price $765,000
Property Type Single Family Home
Listing Status Sold
Purchase Type For Sale
Square Footage 2,923 sqft
Price per Sqft $261
Subdivision Charleston National
MLS Listing ID 22003338
Sold Date 03/18/22
Bedrooms 5
Full Baths 3
Half Baths 1
Year Built 1994
Lot Size 9,583 Sqft
Acres 0.22
Property Description
Now is your chance to live in beautiful Charleston National, a luxurious and sought after golf community in an excellent Mount Pleasant location! The community features a golf course, a community pool, tennis courts, clubhouse, and playground. This home has been meticulously maintained and features recent updates including all refinished hardwood flooring, new fixtures, newer appliances, new paint throughout. Enter through the front door and you are immediately greeted by a large and open floor plan with soaring ceilings. To your right is a sunroom, a perfect space for guests to gather while you greet them in your home. This space could also double as a work space or home office! To the left is a formal dining room which features a butlers pantry. Make your way to the sprawling living roomvaulted ceilings and large windows that flood the room with natural light. The recently refinished hardwood floors shine in the light, and a custom wood burning fireplace makes this space feel like home. Windows also replaced in the last 5 years. This is the perfect spot to gather friends and family for entertaining, or to relax and watch tv. The open living room flows perfectly into the chef's kitchen, outfitted with ample custom cabinetry and stainless steel appliances as well as a large eat in kitchen area. For additional storage, a large pantry is located in the kitchen as well. A large serarate laundry room off of the kitchen provides more space and storage as well, and a half bathroom perfectly accommodates guests. Make your way to the spacious main level master bedroom complete with stunning tray ceilings and abundant natural light. An additional custom wood burning fireplace and direct outdoor access make this the perfect master bedroom. The en-suite master bathroom is huge and features dual his and hers vanities with lots of under counter storage. The soaking bathtub is the perfect place for relaxing after a long day, along with a large, glass walk in-shower. A massive walk in closet in the bathroom means you have all the room you need for storage! Make your way upstairs to find 4 large additional bedrooms. One upstairs bedroom features an additional en-suite full bathroom, featuring another bathtub. An additional spacious hallway bathroom features dual vanities, ample storage, and a large bathtub/shower. There are 4 additional bedrooms upstairs means you can accommodate all family and guests, and extra bedrooms can double as home offices or exercise spaces! One of the bedrooms features an en suite full bathroom and the other bedrooms share a large hall full bathroom. Each of the bedrooms features tons of natural light and closet space. There is also a large unfinished bonus area upstairs that can be turned into the perfect bonus room, playroom, or movie room! Make your way outside, a large screened in porch provides the perfect place for outdoor dining and enjoying your spacious backyard. Adjacent to the screened porch is a large newly refinished deck with steps to the large fenced in backyard giving you ample room to enjoy outdoor barbecues or play with your pets, all with a beautiful view of Charleston National and the stunning community around you. NO Flood insurance required. A home like this in an excellent community will not last long. Do not miss your chance to see it today!
Location
State SC
County Charleston
Area 41 - Mt Pleasant N Of Iop Connector
Rooms
Primary Bedroom Level Lower
Master Bedroom Lower Ceiling Fan(s), Multiple Closets, Walk-In Closet(s)
Interior
Interior Features Ceiling - Cathedral/Vaulted, Ceiling - Smooth, High Ceilings, Walk-In Closet(s), Wet Bar, Ceiling Fan(s), Eat-in Kitchen, Formal Living, Entrance Foyer, Great, Office, Pantry, Separate Dining
Heating Heat Pump
Cooling Central Air
Flooring Ceramic Tile, Wood
Fireplaces Number 2
Fireplaces Type Bedroom, Great Room, Two, Wood Burning
Laundry Laundry Room
Exterior
Garage Spaces 2.0
Fence Fence - Wooden Enclosed
Community Features Clubhouse, Club Membership Available, Golf Course, Pool, Tennis Court(s), Trash, Walk/Jog Trails
Utilities Available Charleston Water Service, Dominion Energy
Roof Type Architectural
Porch Deck, Screened
Total Parking Spaces 2
Building
Lot Description High, Level, Wooded
Story 2
Foundation Crawl Space
Sewer Public Sewer
Water Public
Architectural Style Traditional
Level or Stories Two
New Construction No
Schools
Elementary Schools Belle Hall
Middle Schools Laing
High Schools Wando
Others
Financing Cash, Conventional, FHA, VA Loan
Read Less
Want to know what your home might be worth? Contact us for a FREE valuation!

Our team is ready to help you sell your home for the highest possible price ASAP






